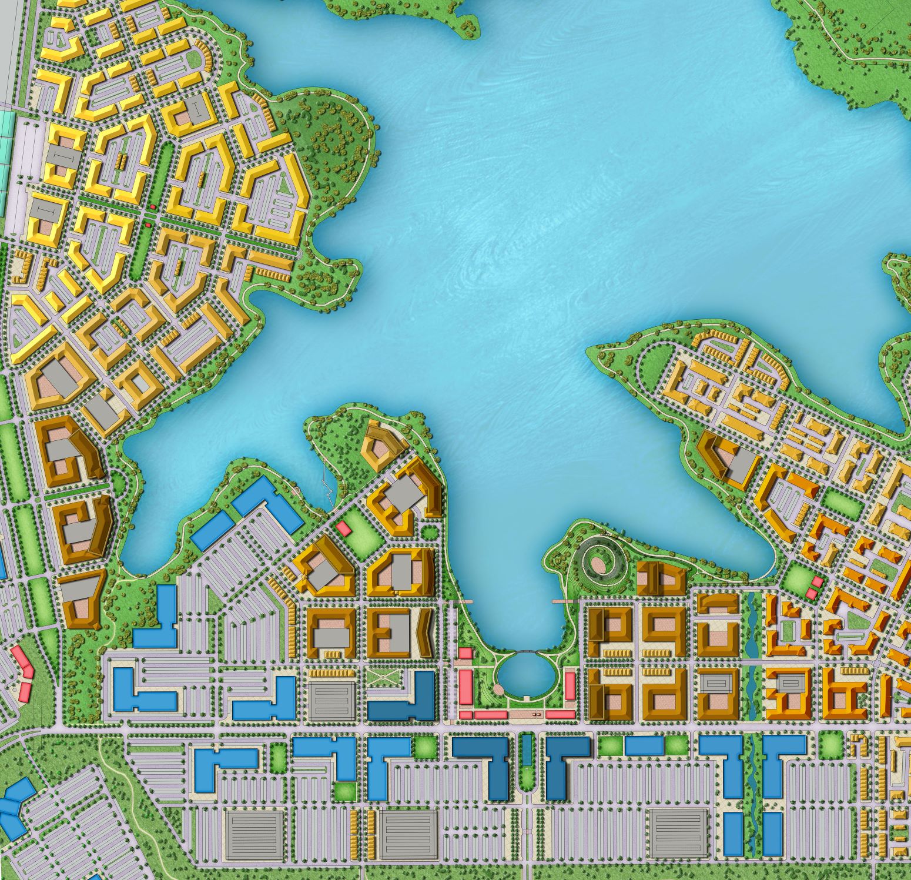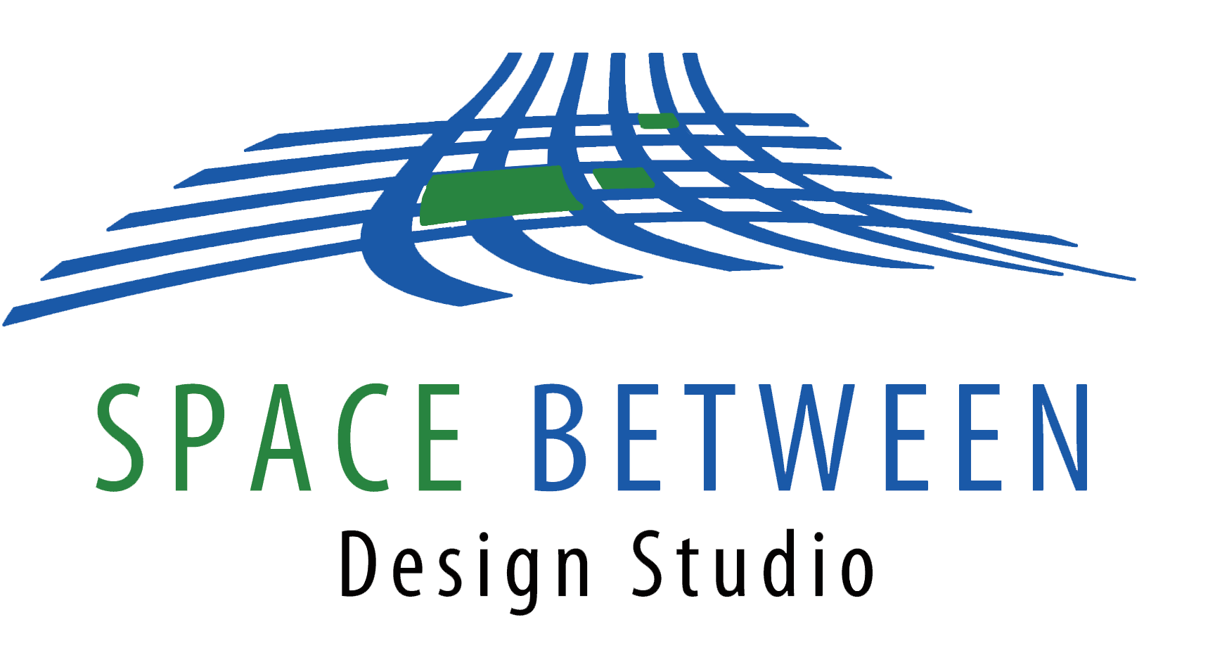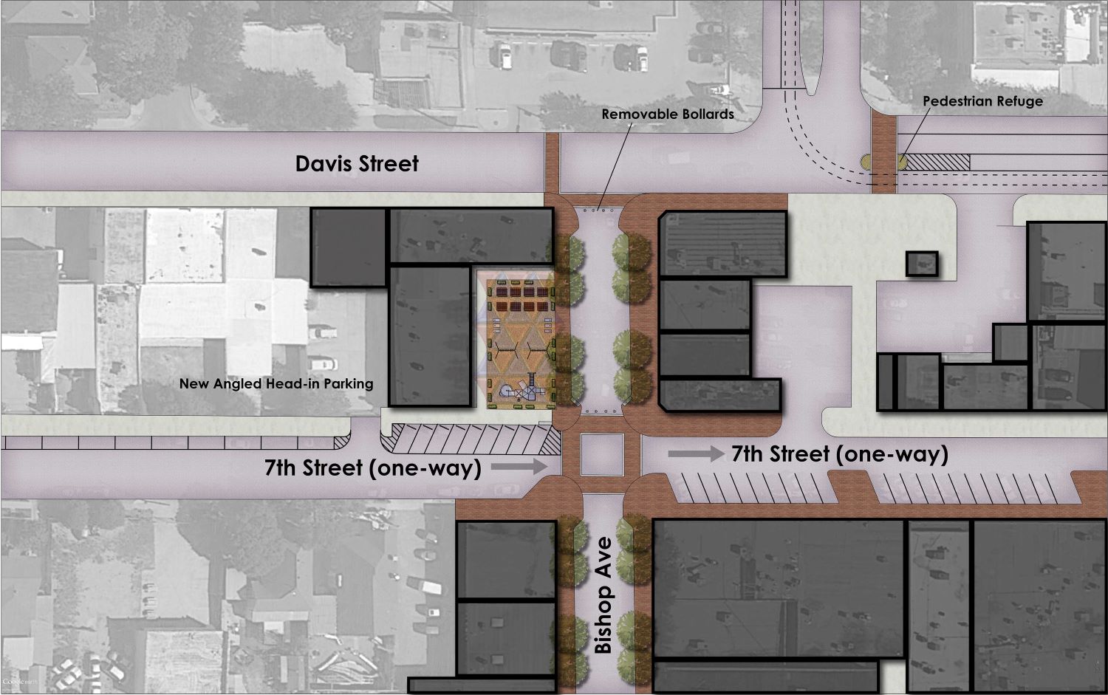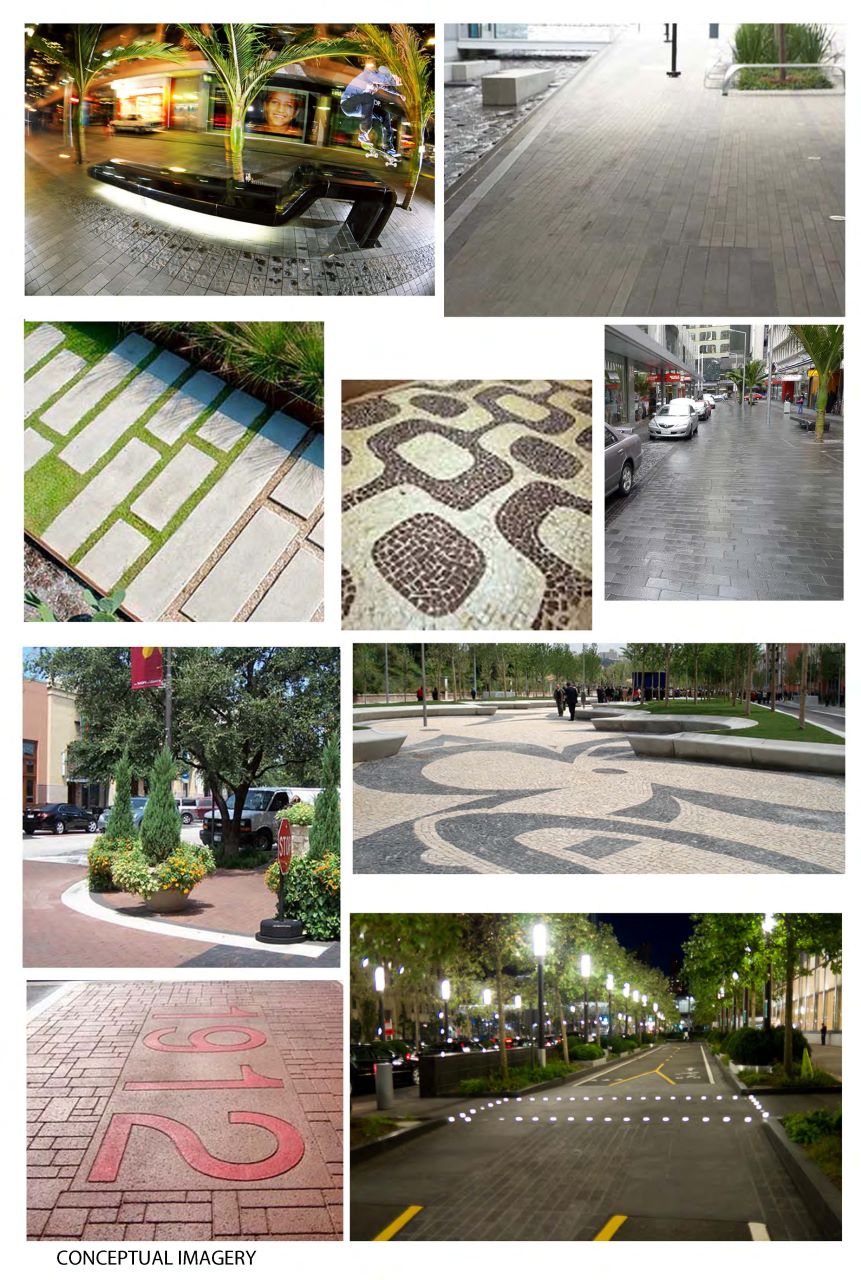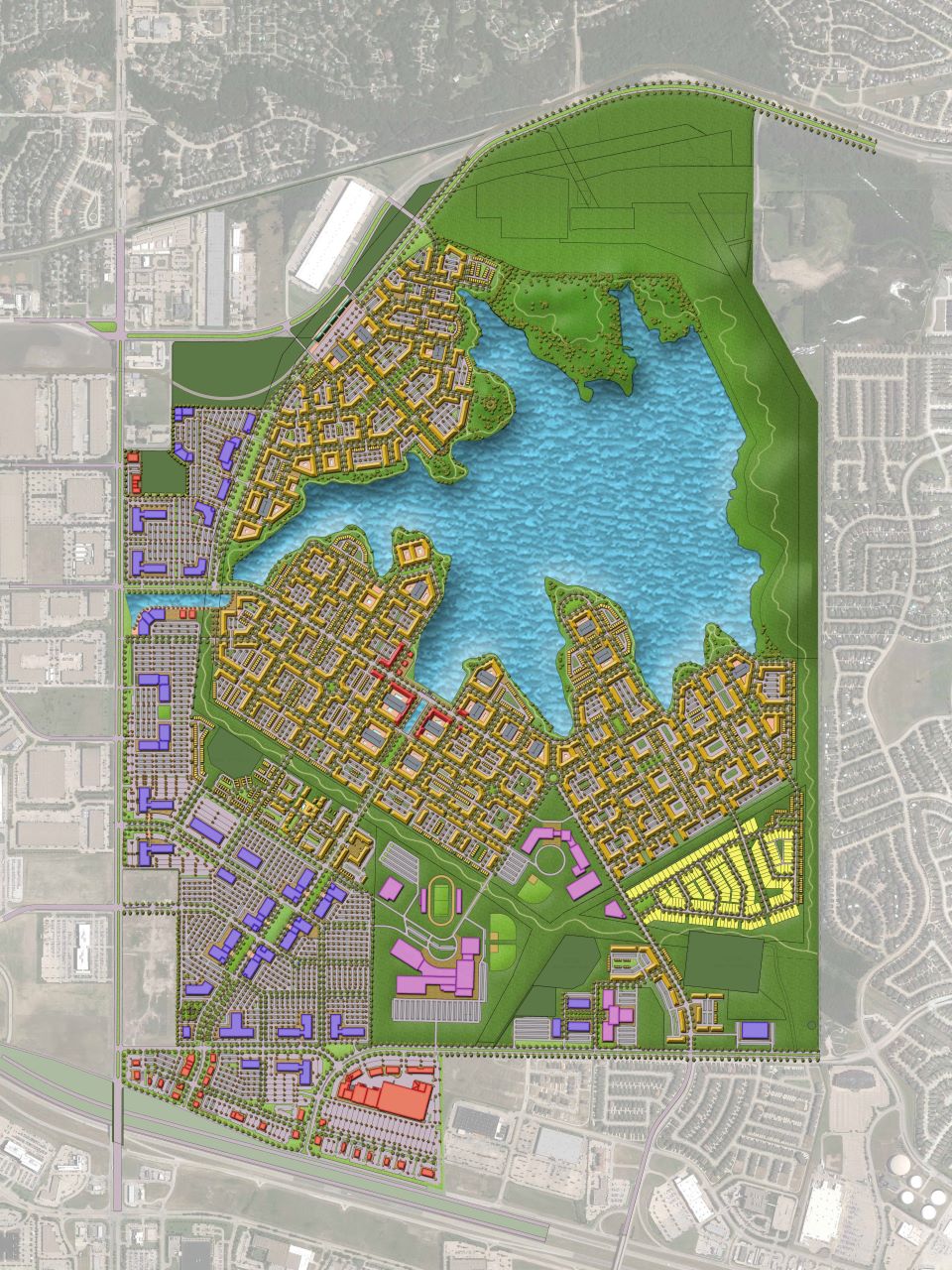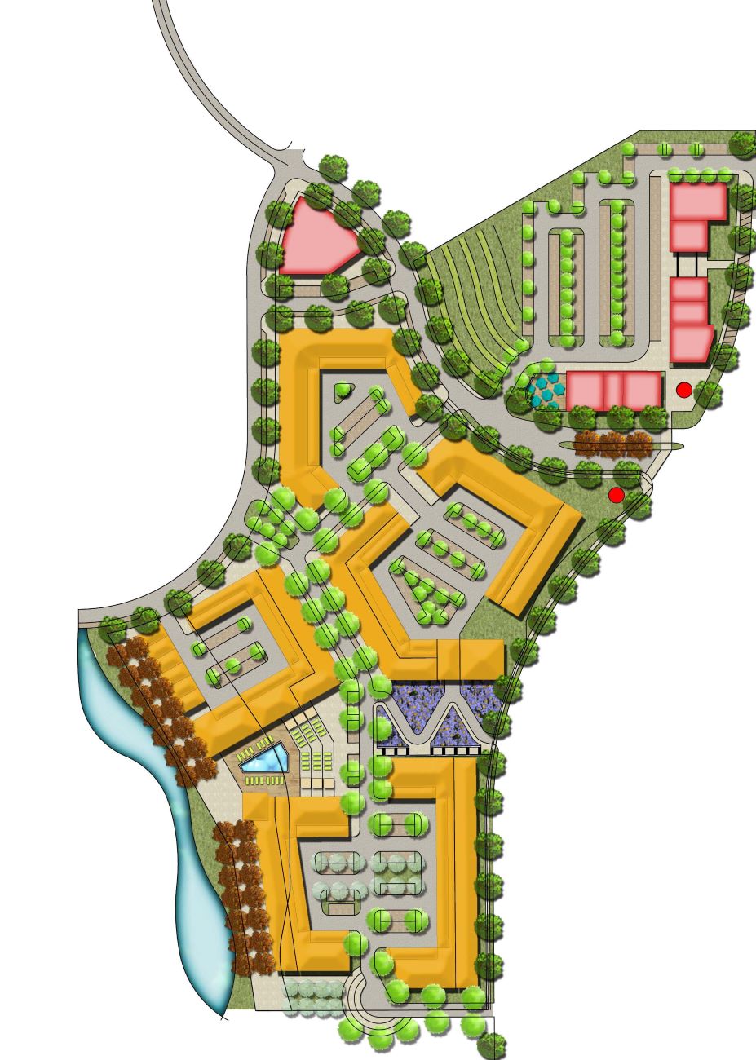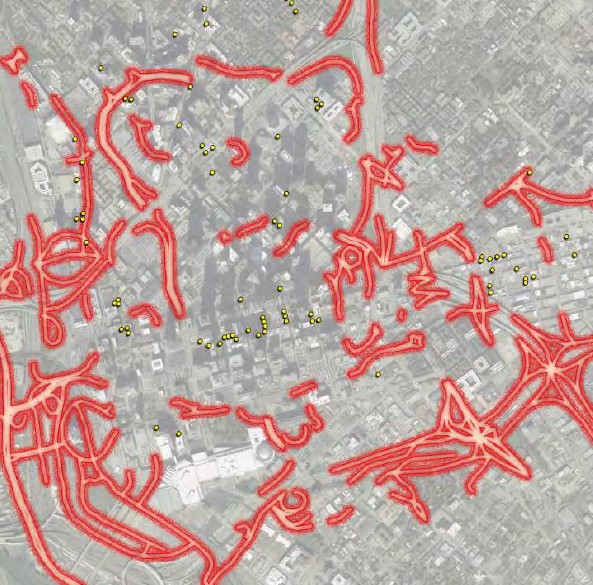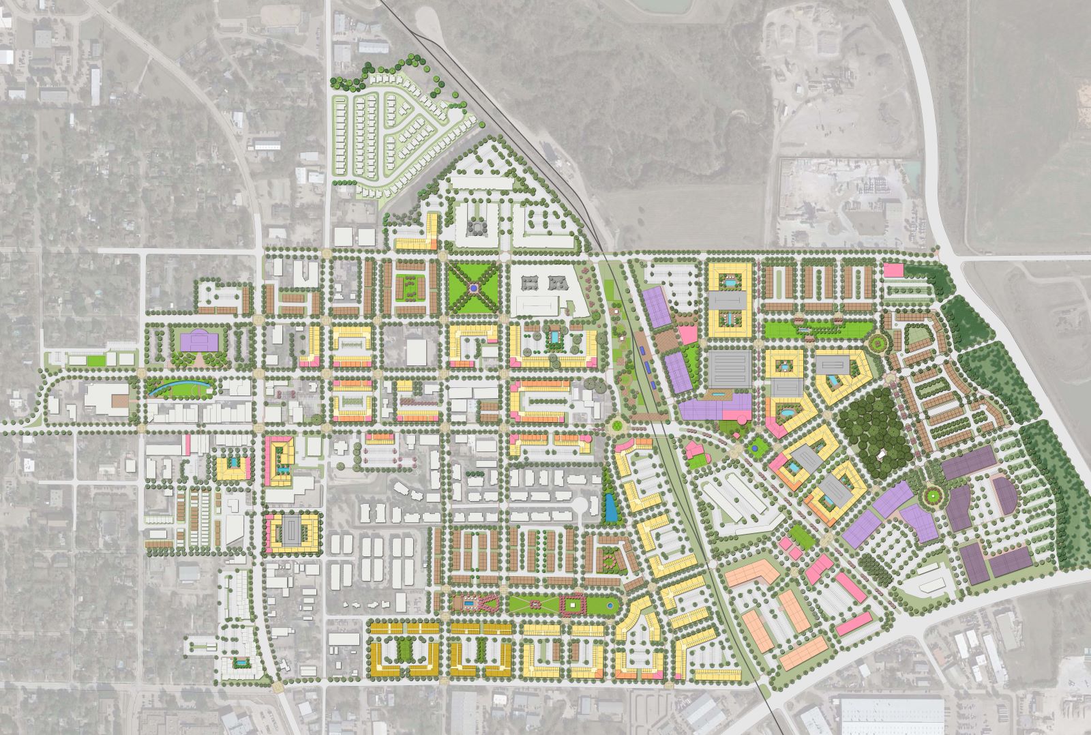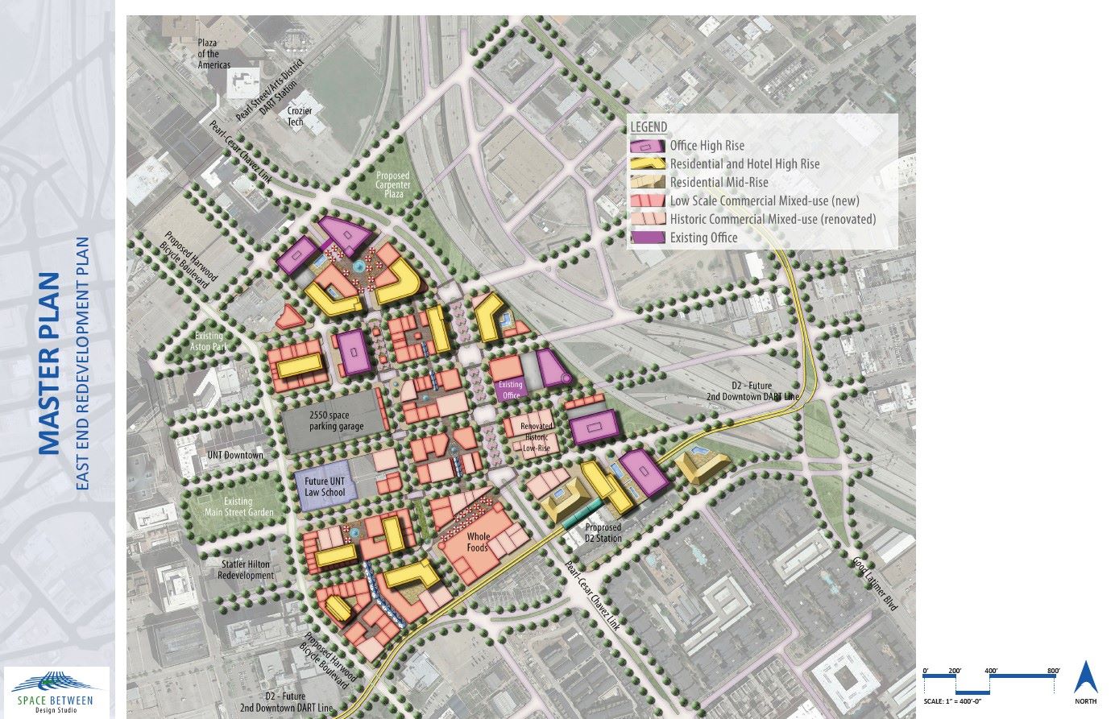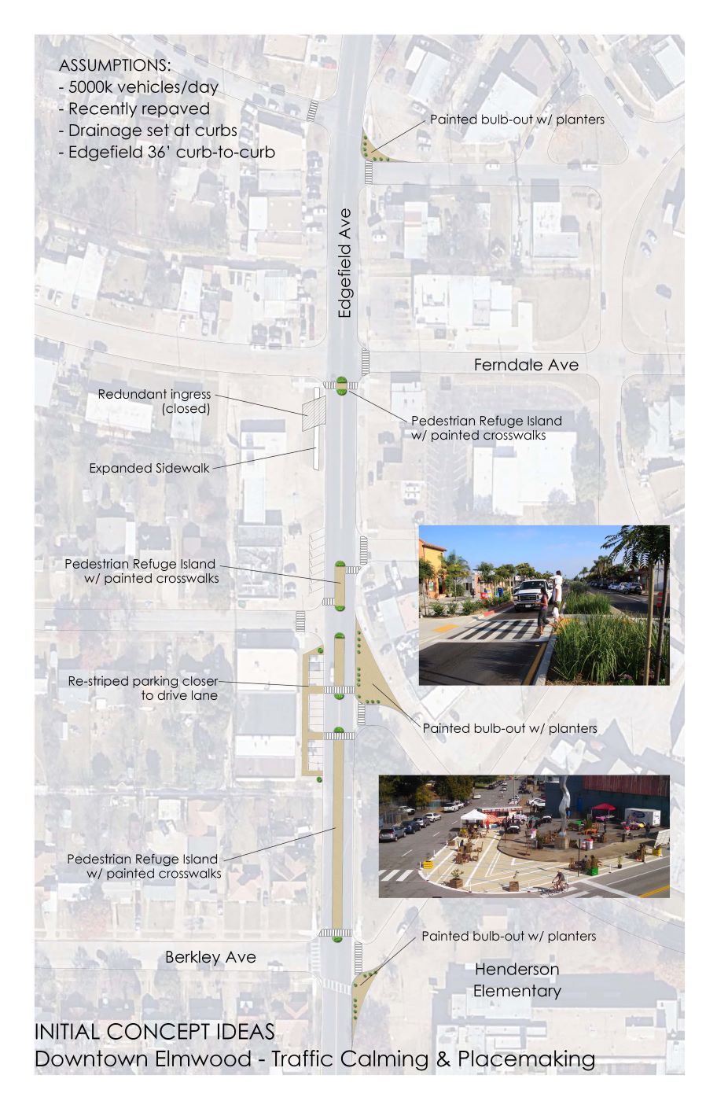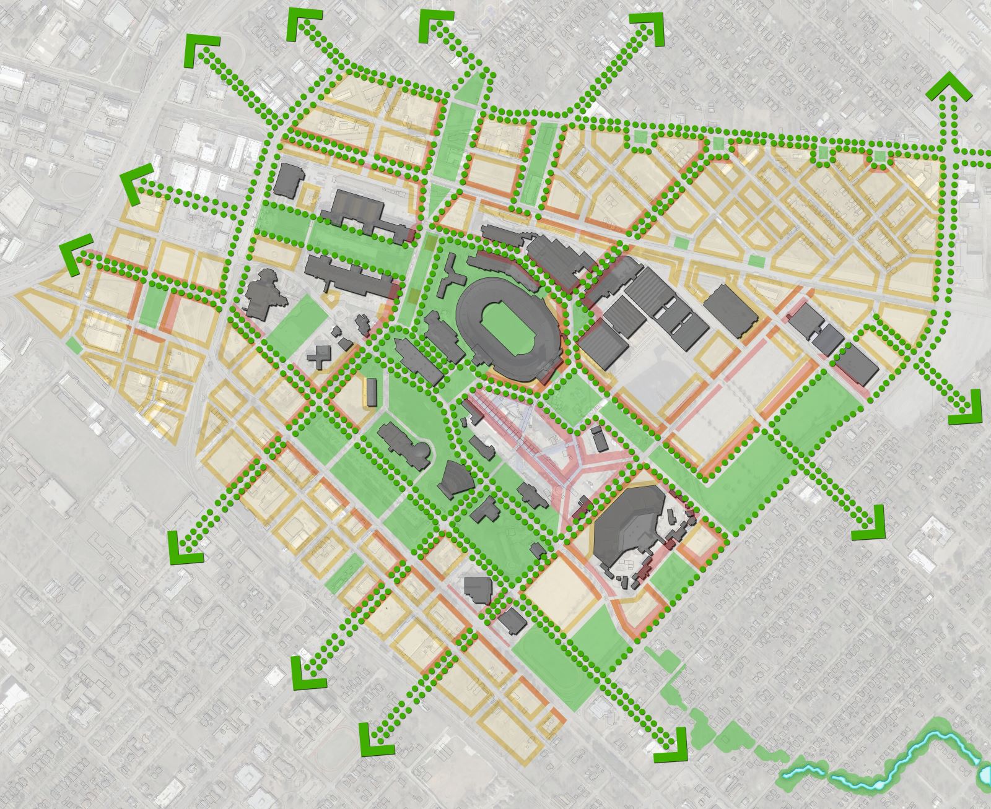Space Between Design Studio was asked to re-work the masterplan for the Cypress Waters mixed-use development after an initial phase of residential and retail construction in order to provide a coherent and interconnected street network, phasing plan, mixing of uses in order to maximize development feasibility and value creation. The masterplanning effort faced challenging needs from a brokerage perspective and market expectation to provide six parking spaces per 1,000 square feet of lease space. This was accomplished by creating a street and block structure that could be adaptable to allow for urban infill and the re-allocation of surface parking to structured parking to create new developable space. The initial phases have proven so successful that rents above expectations have allowed for future phases to deliver structured parking.
The images above are shown to demonstrate the numerous concepts developed under changing conditions and market needs over the course of a decade including concepts for certain sub-districts to explore the potential for having neighborhoods designed for minimized car-ownership either through the advance of autonomous technologies, ride sharing, or changing market preference.
READ MORE 