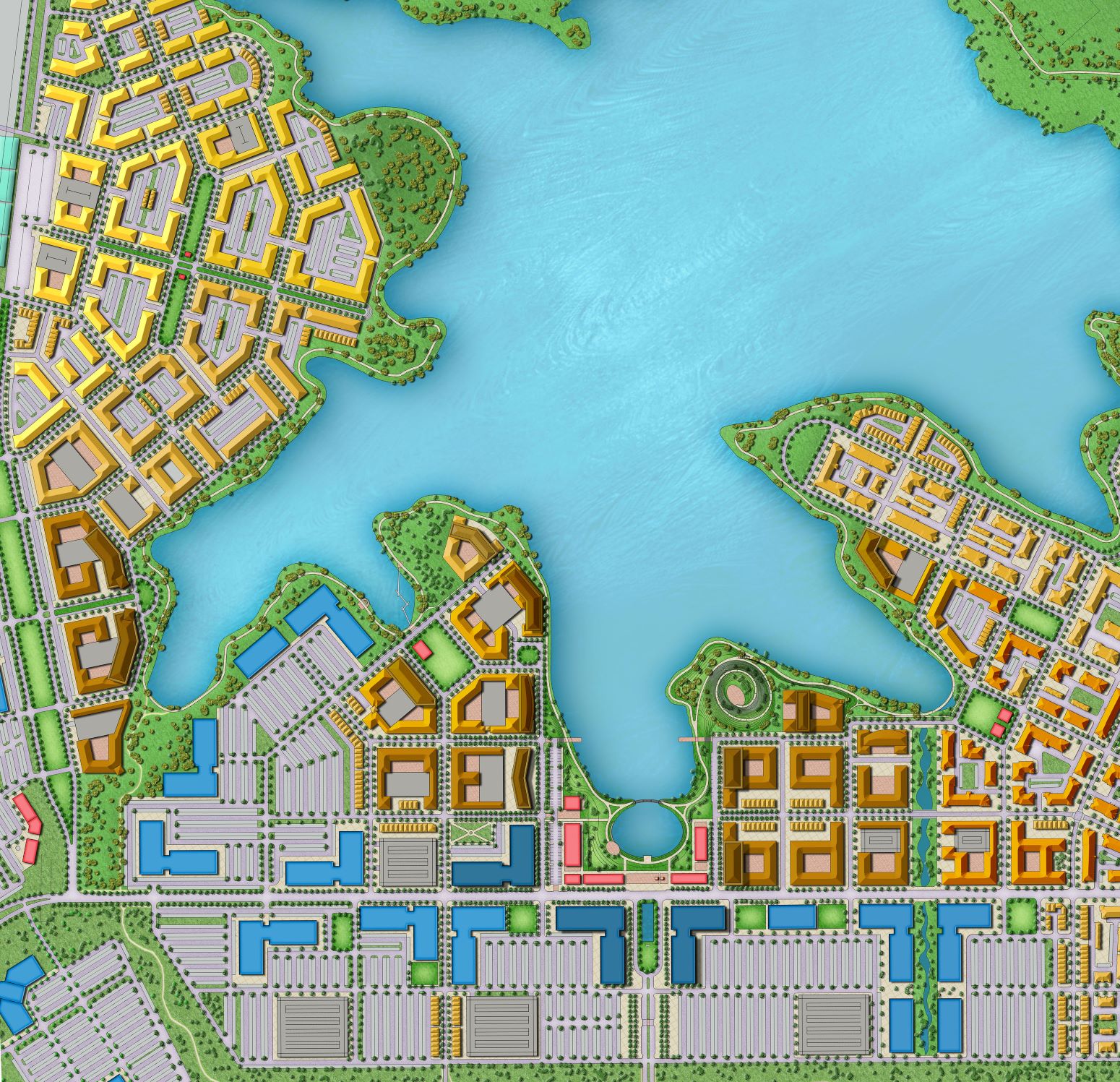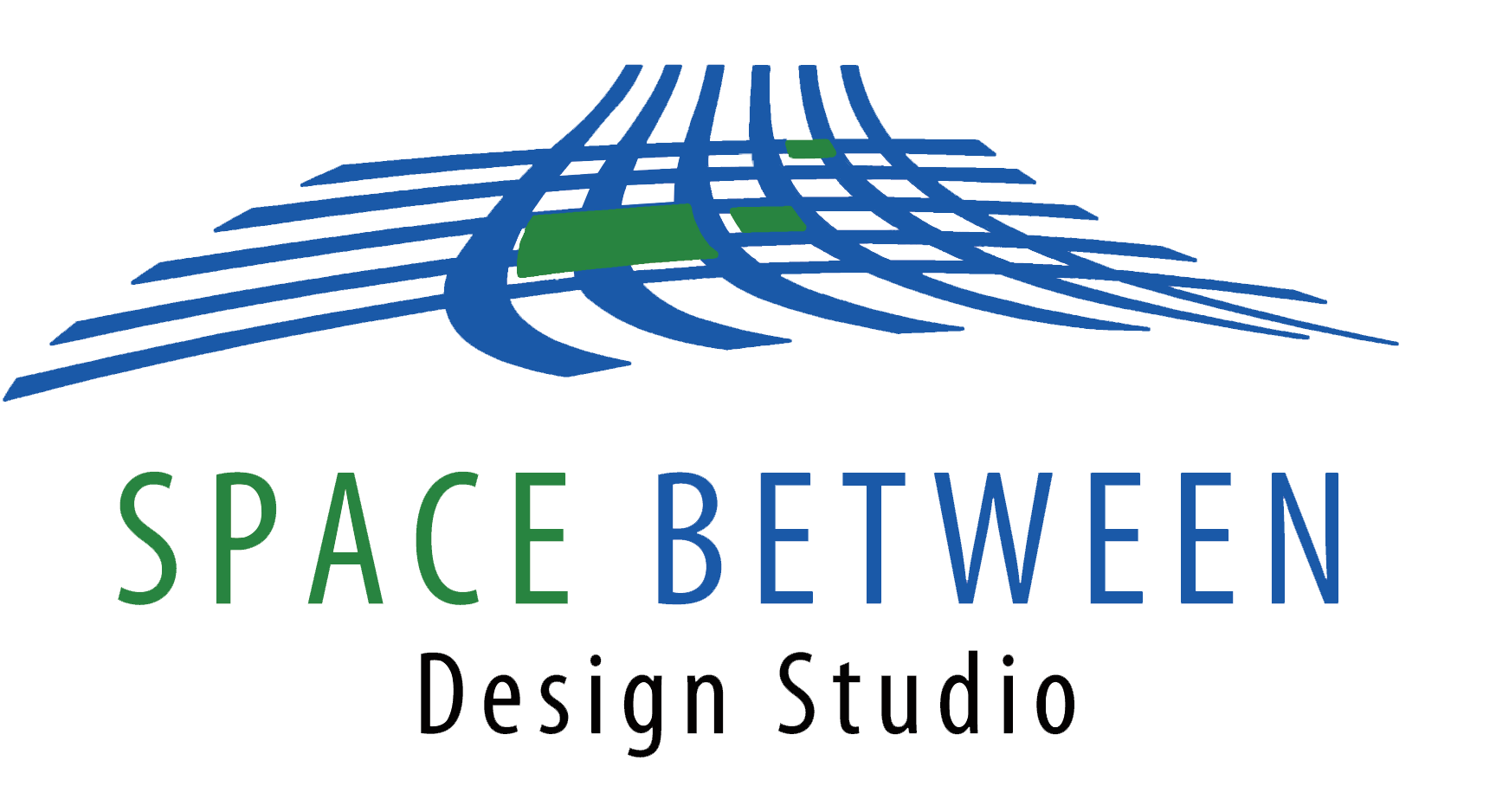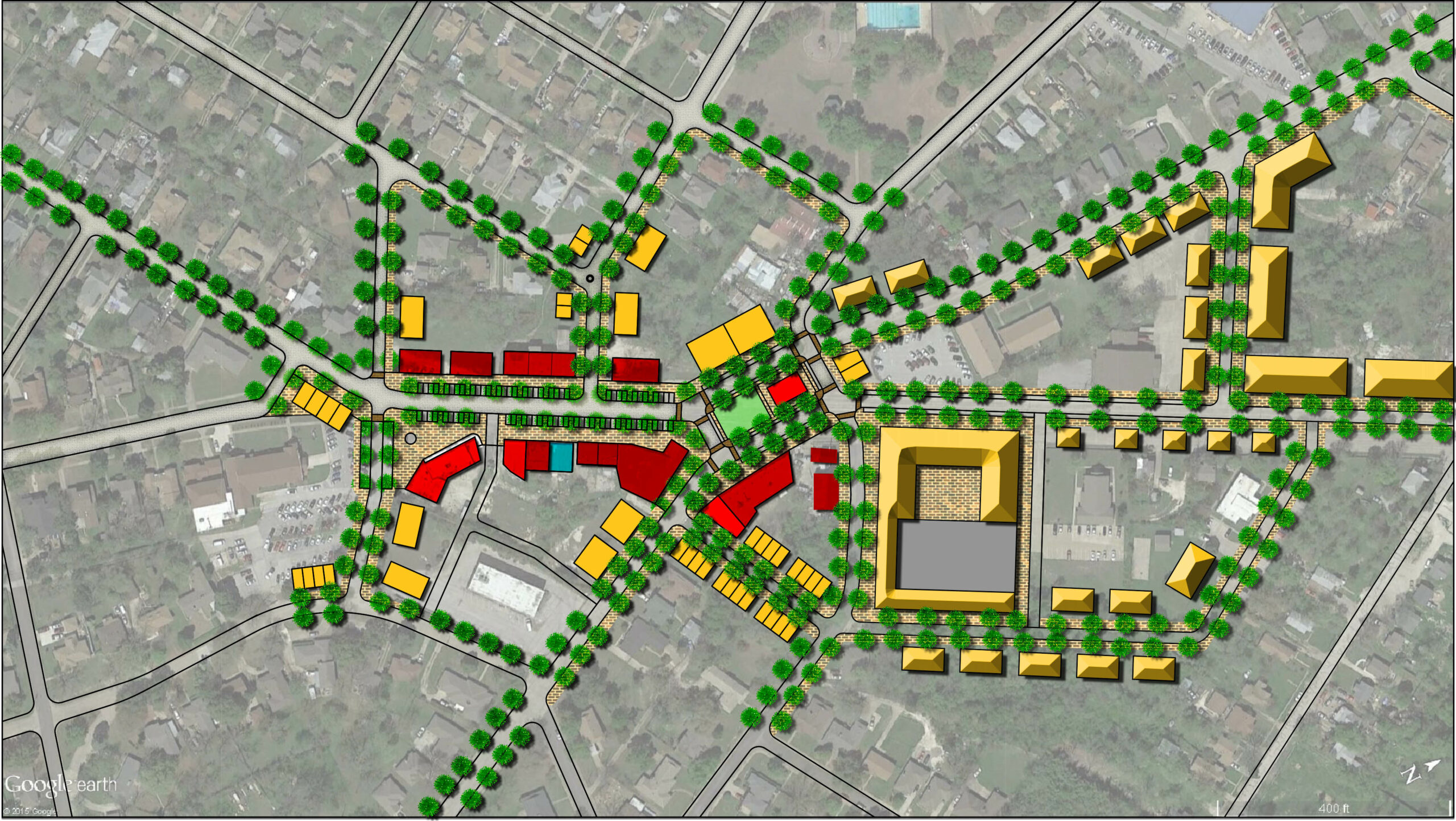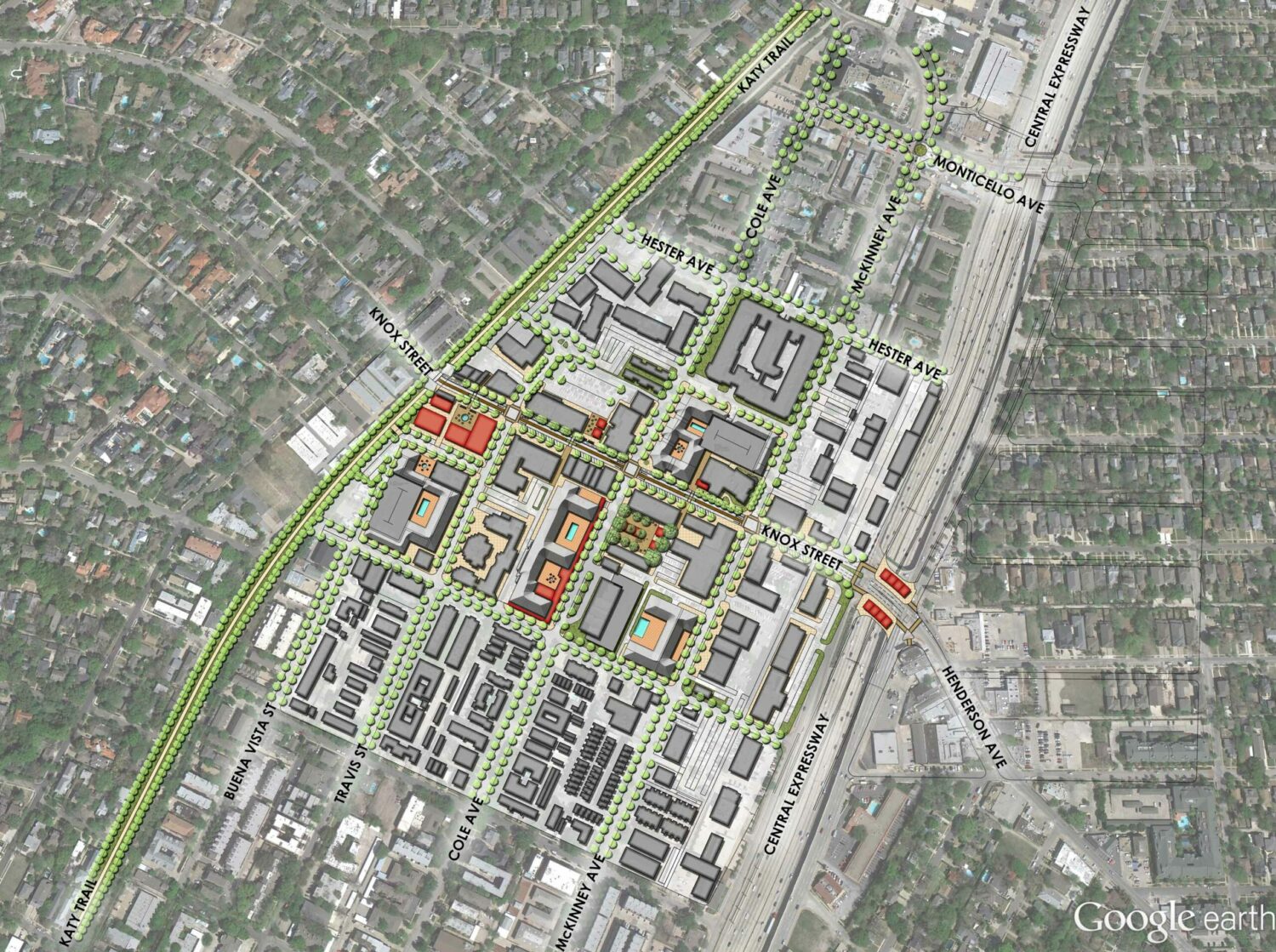
Expertise
Our focus in the urban planning and design practice is on the interrelationship between movement infrastructure network design, urban design, and real estate market dynamics in order to deliver successful, lovable, sustainable places. We convert car-centric places into human-scaled, walkable urban and desirable places that empower people through design to instill choice and accessibility into the context.
Scope and Skills:
Site planning, masterplanning, urban design, transportation network planning, capacity studies, traffic calming.










