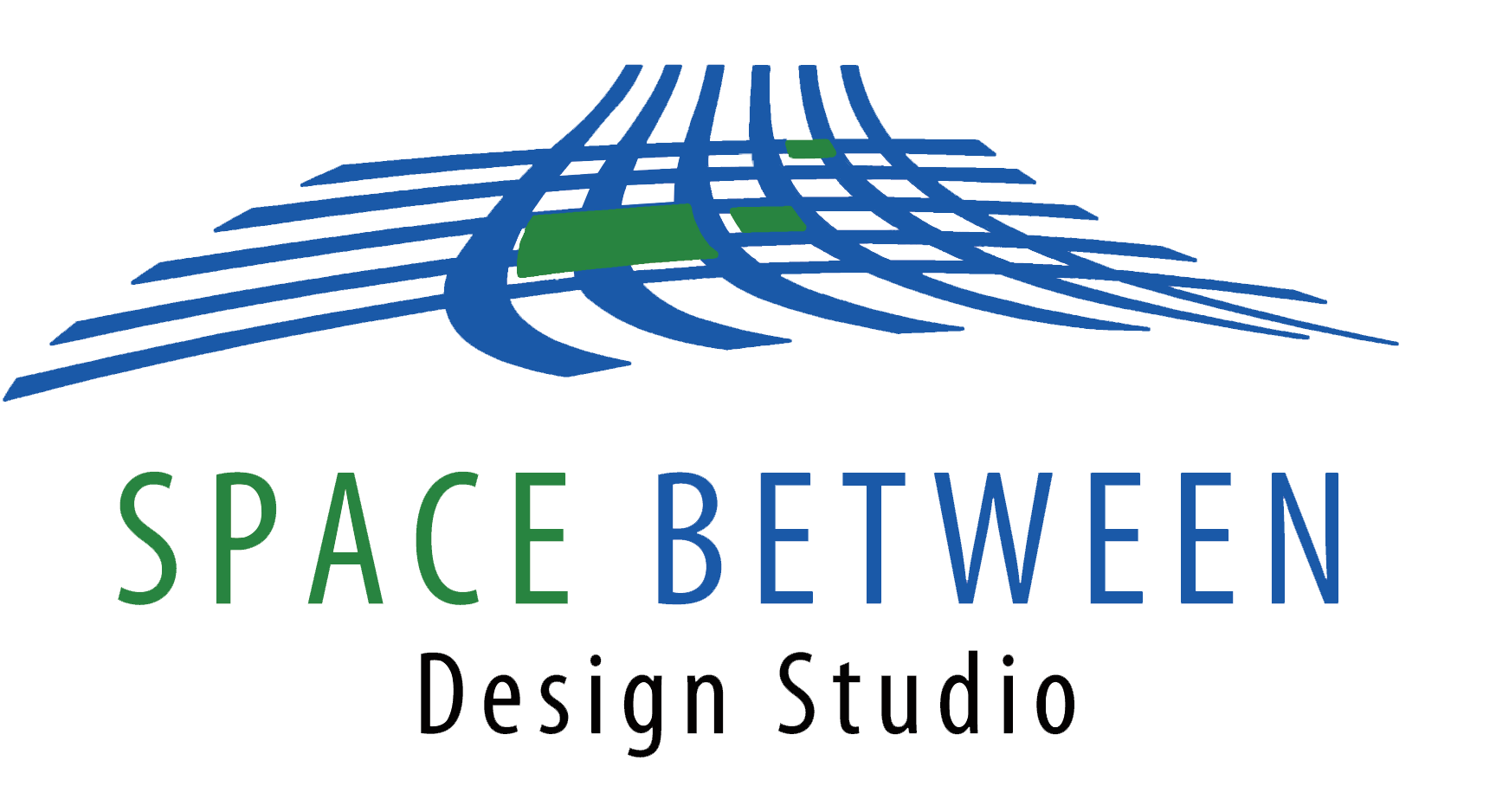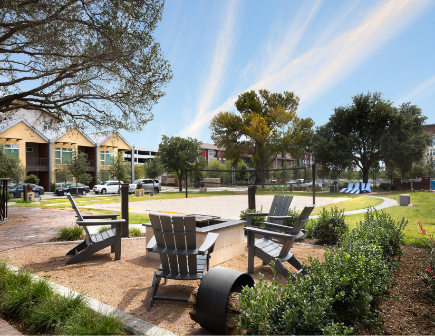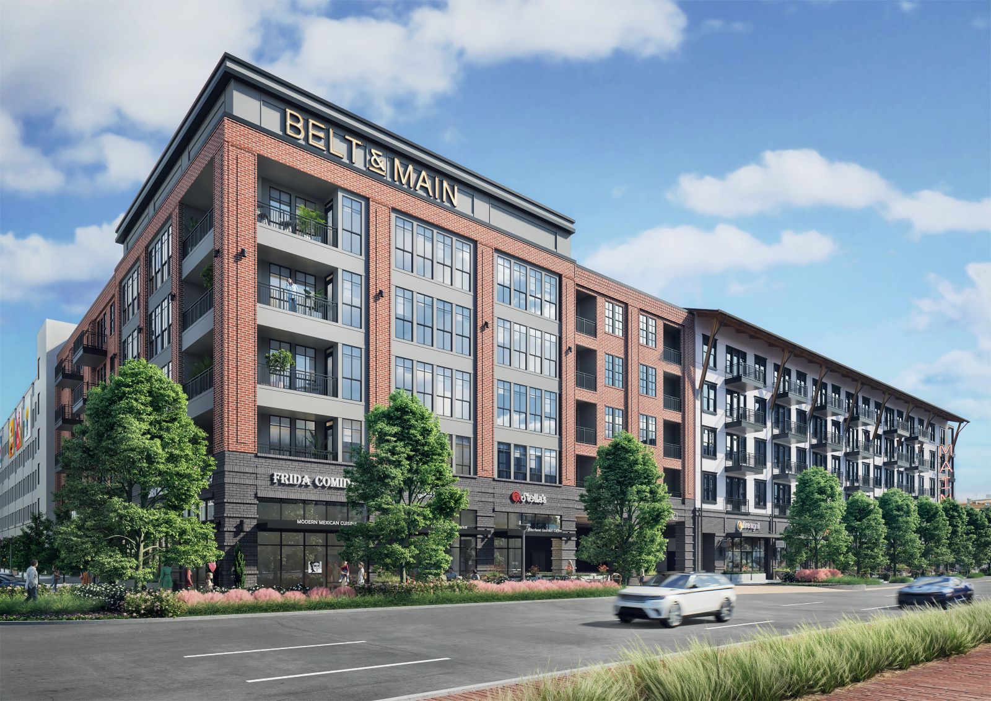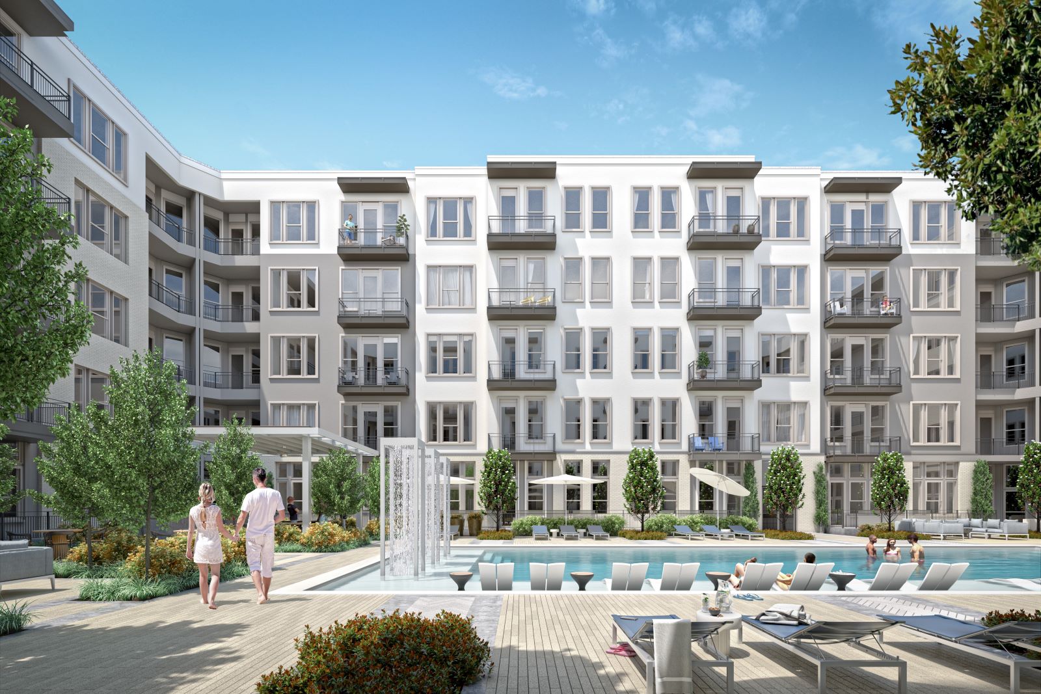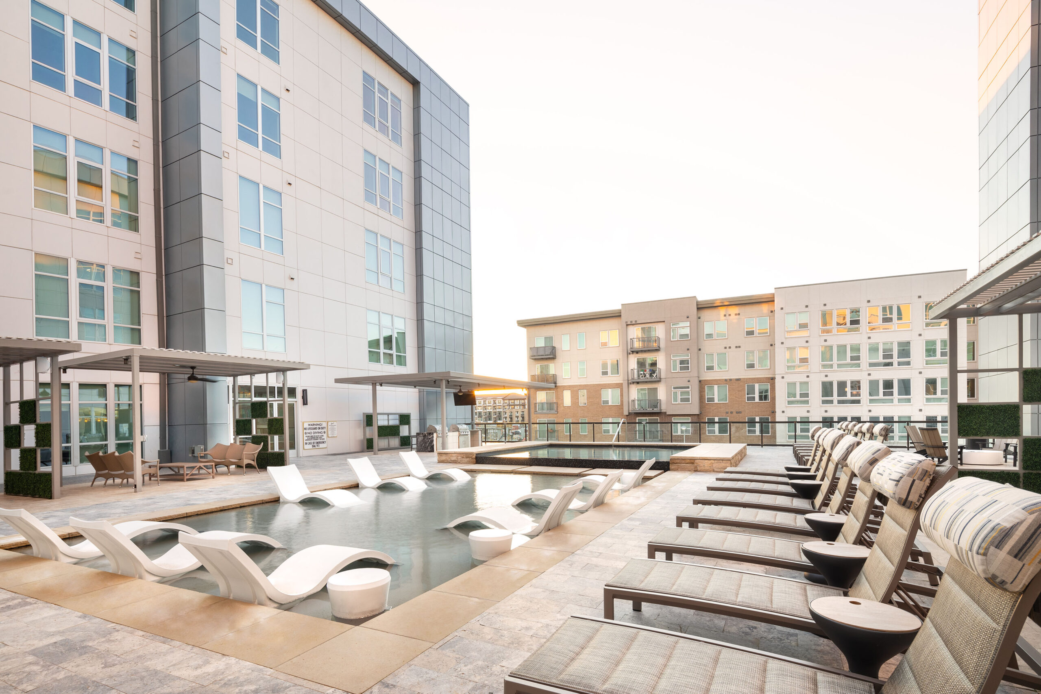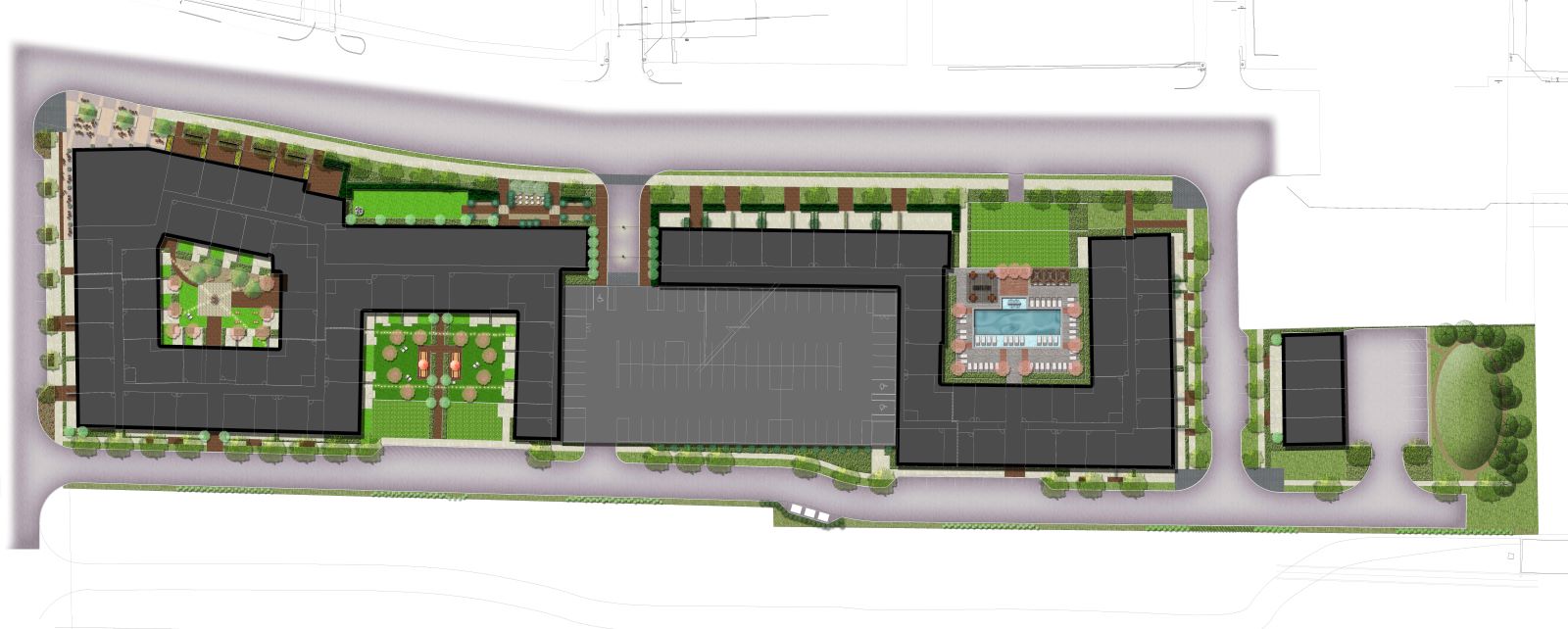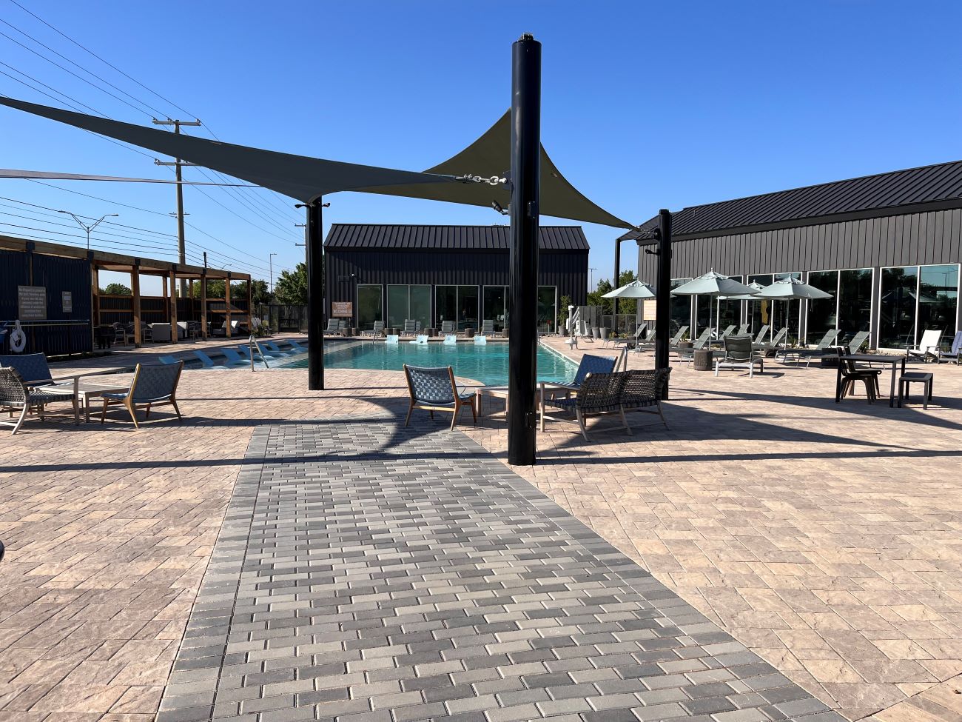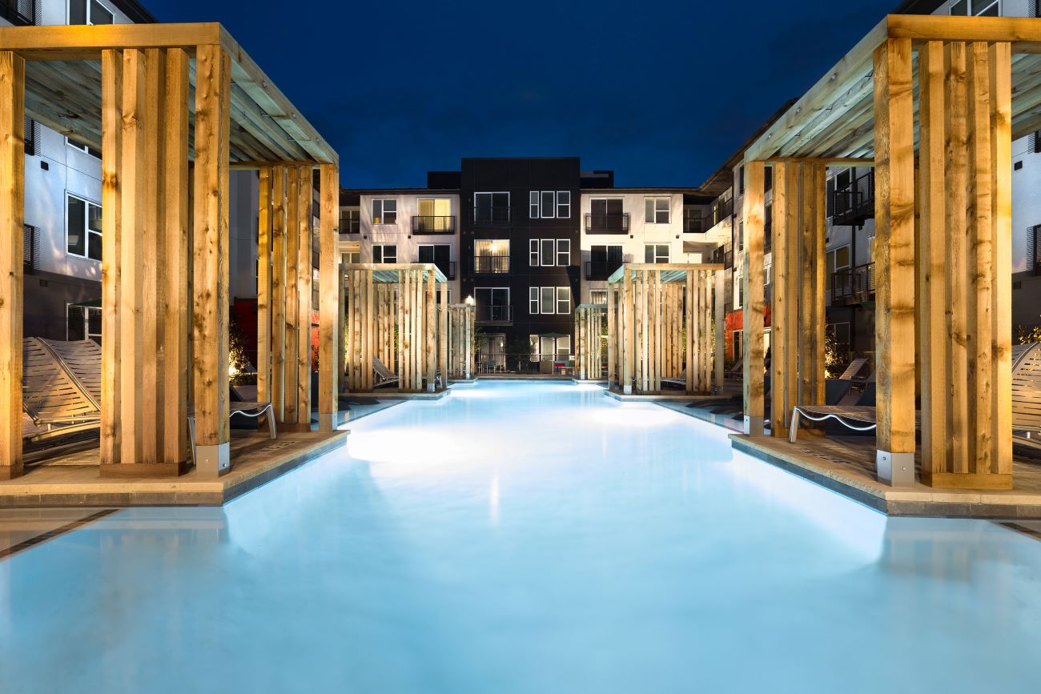
Expertise
The SBDS landscape architecture and design practice specializes in bringing mixed-use development to life. Working primarily in urban contexts, these places can be hard and sterile experiences. We prioritize humanizing the experience, softening the edges, and creating a sensory experience using all of the creative design and material tools at our disposal.
Scope and Skills:
Landscape conceptual design, landscape architecture & construction administration, conceptual public art pieces, streetscape design, pool and courtyard design, public park design
