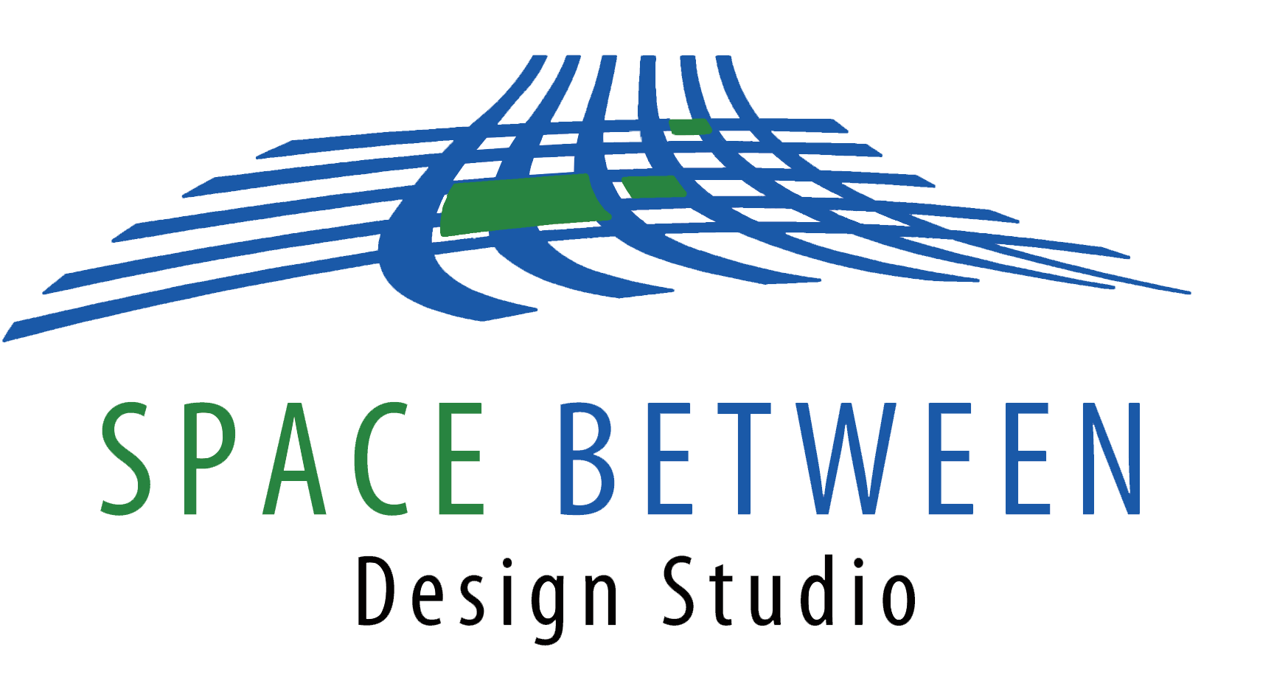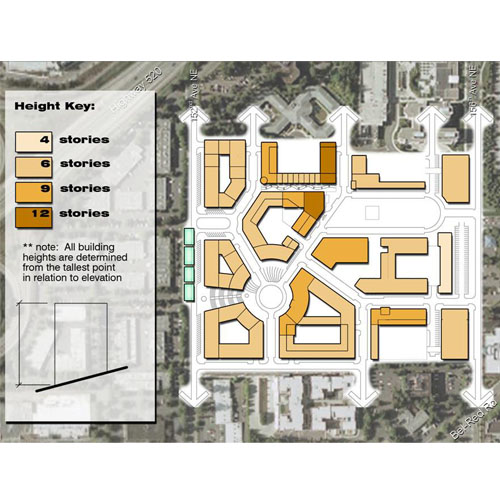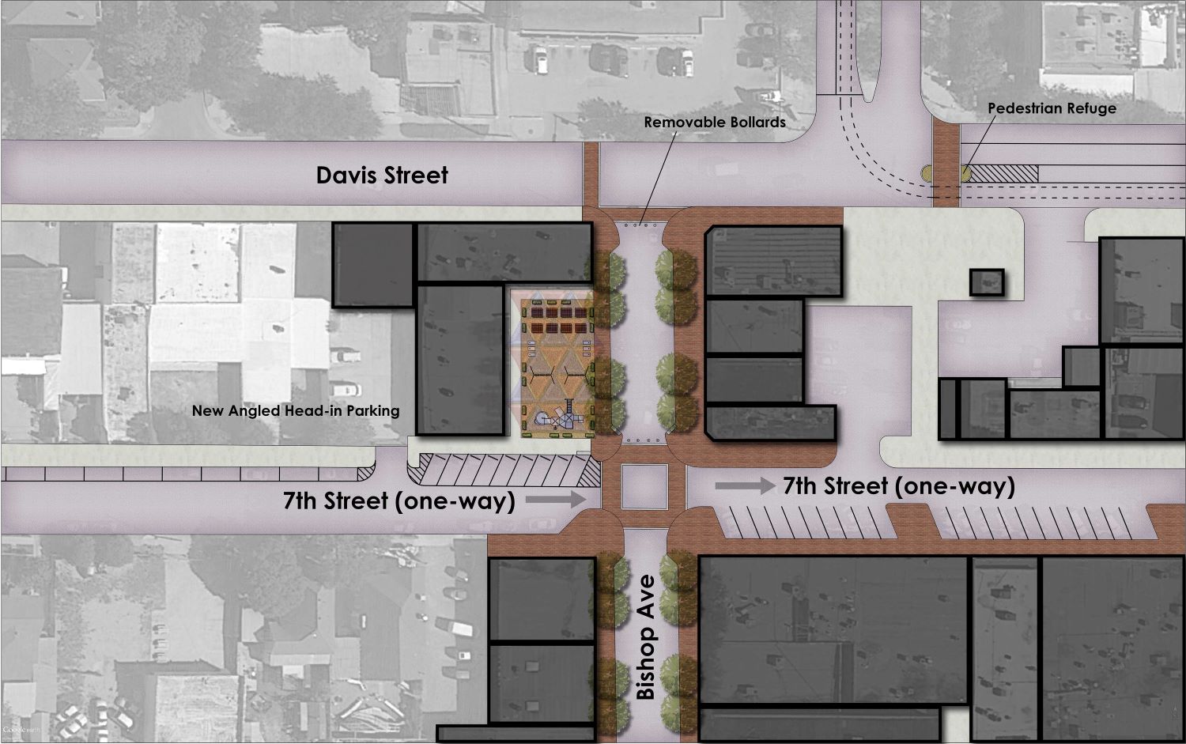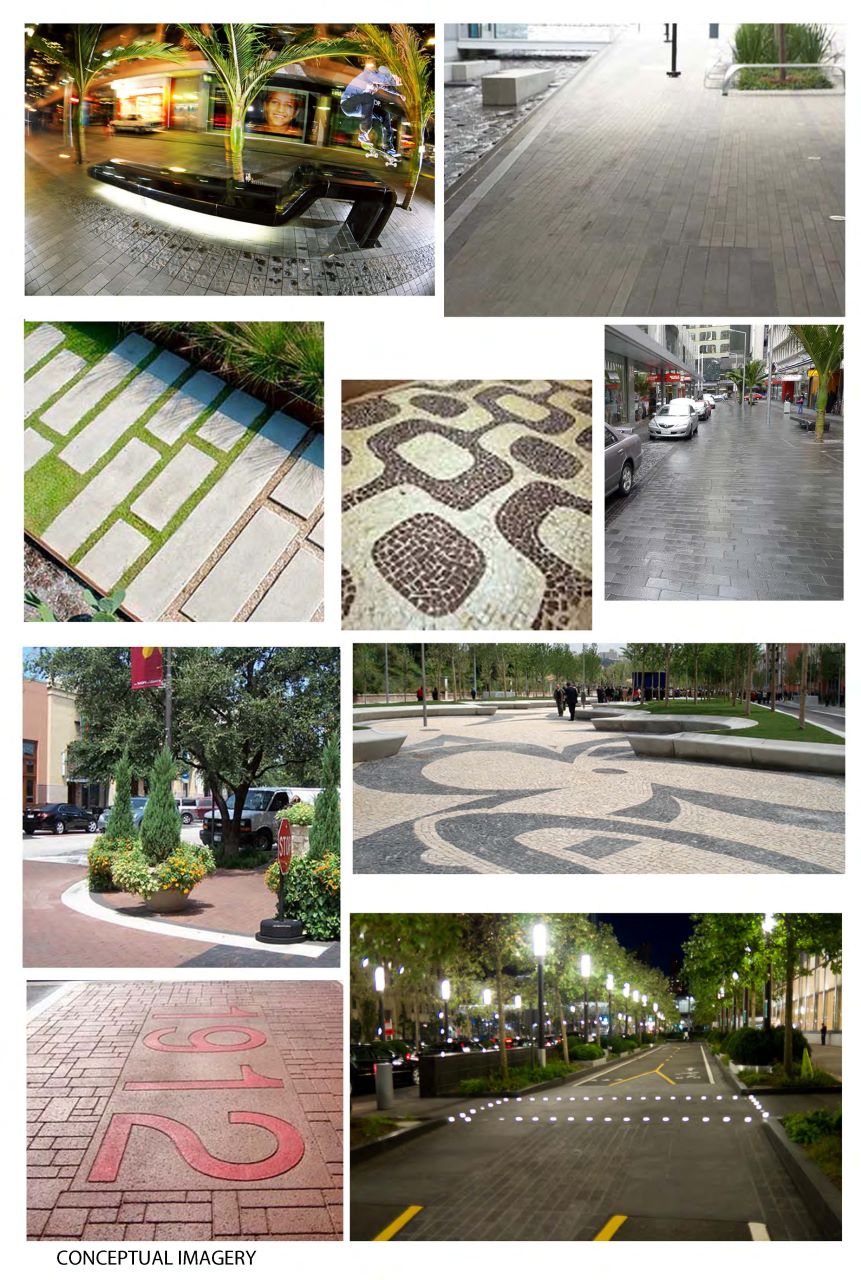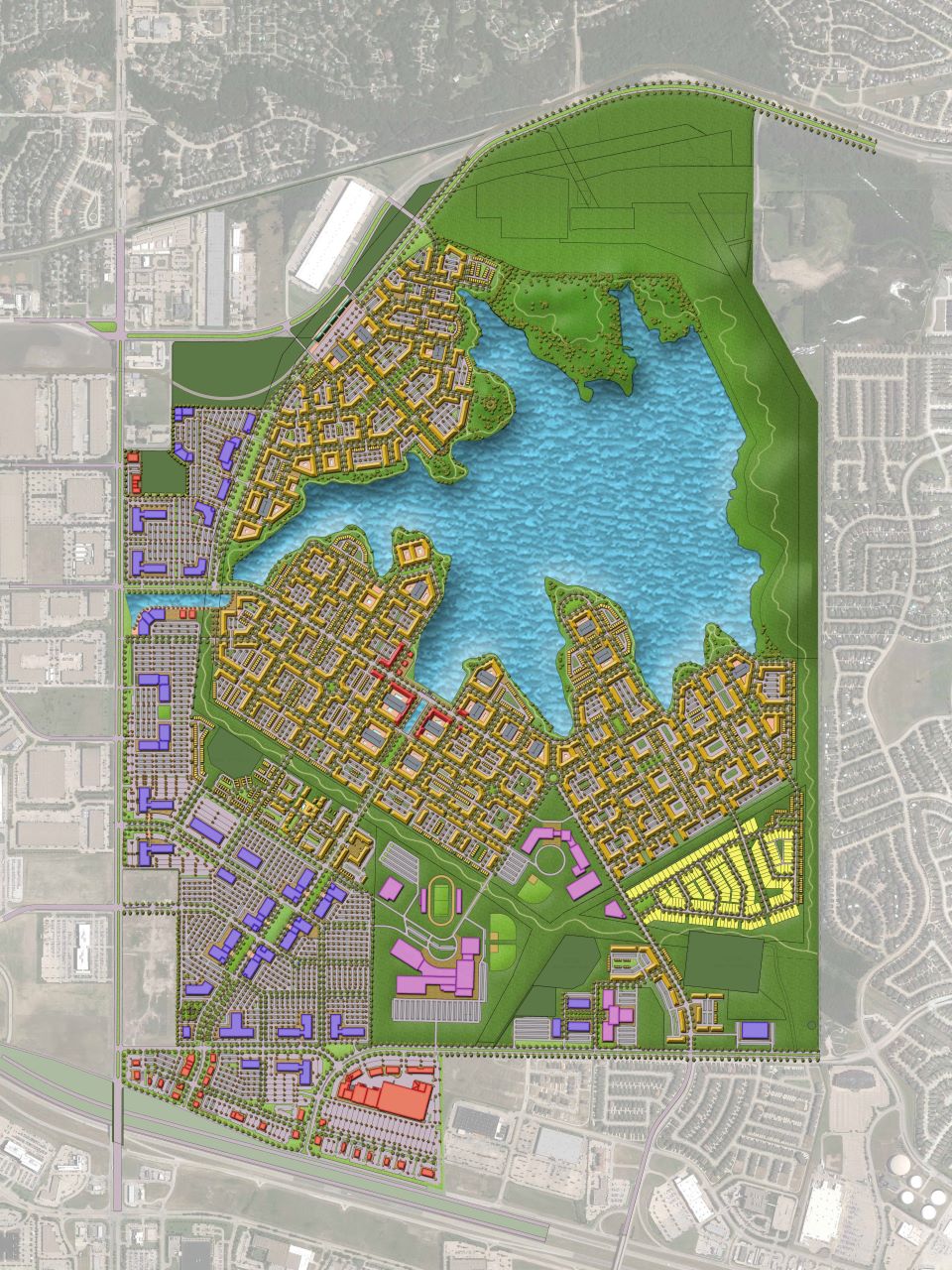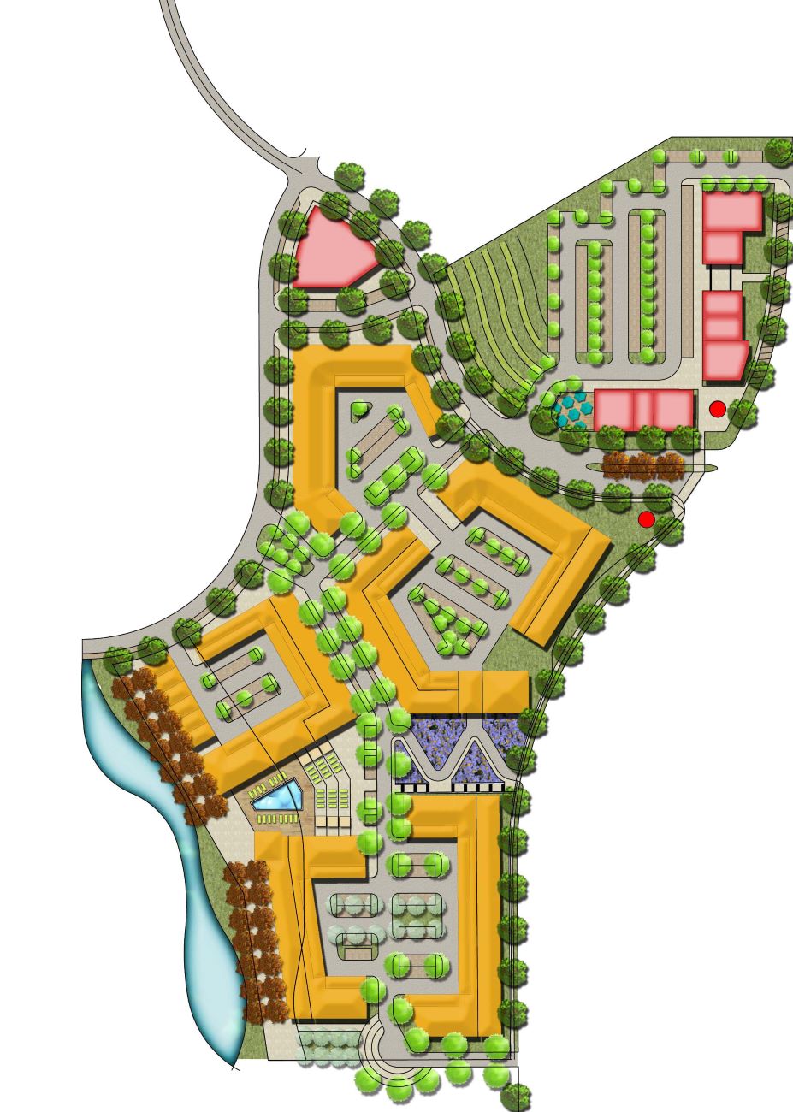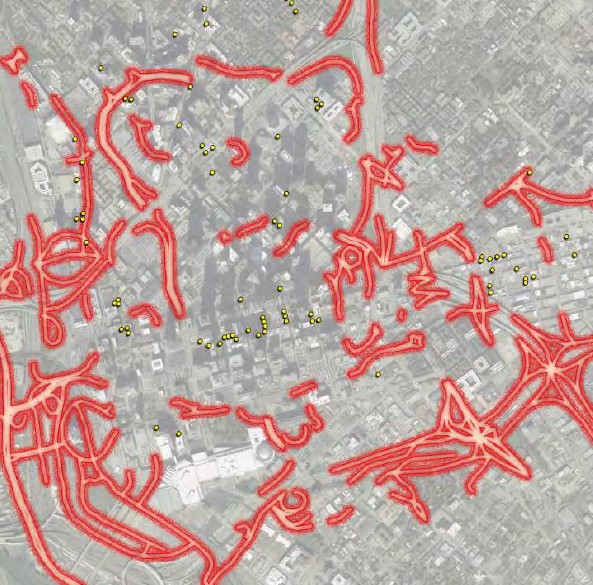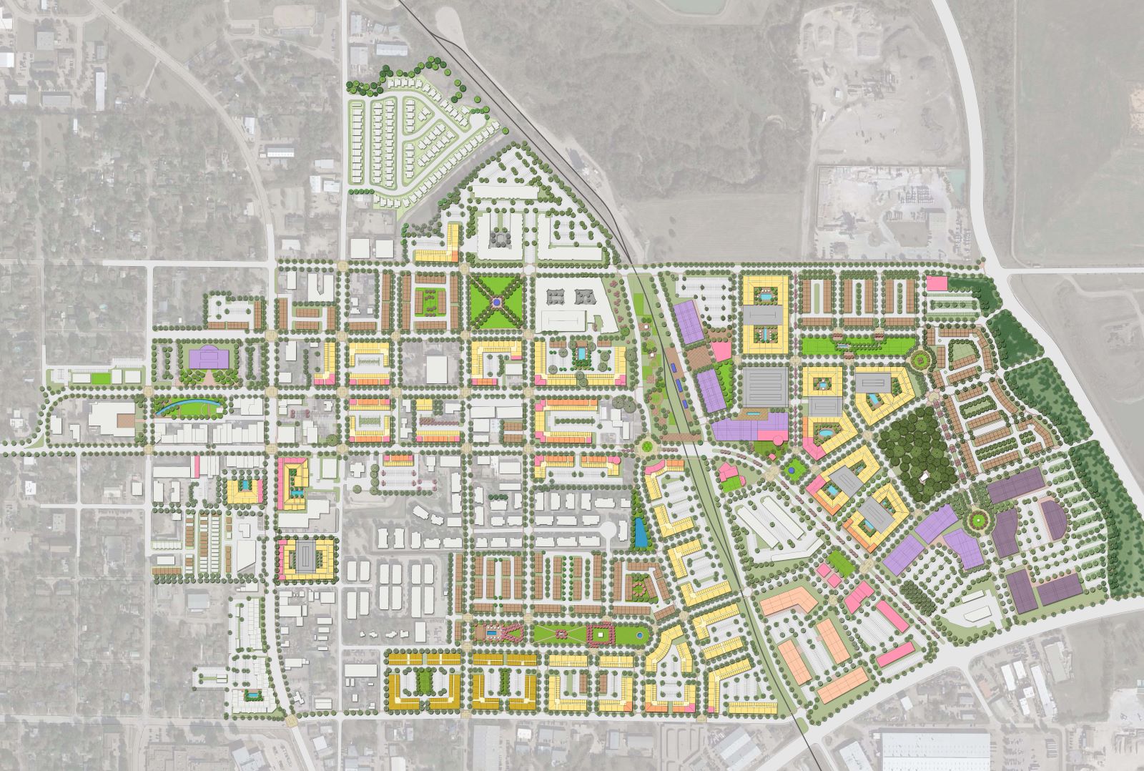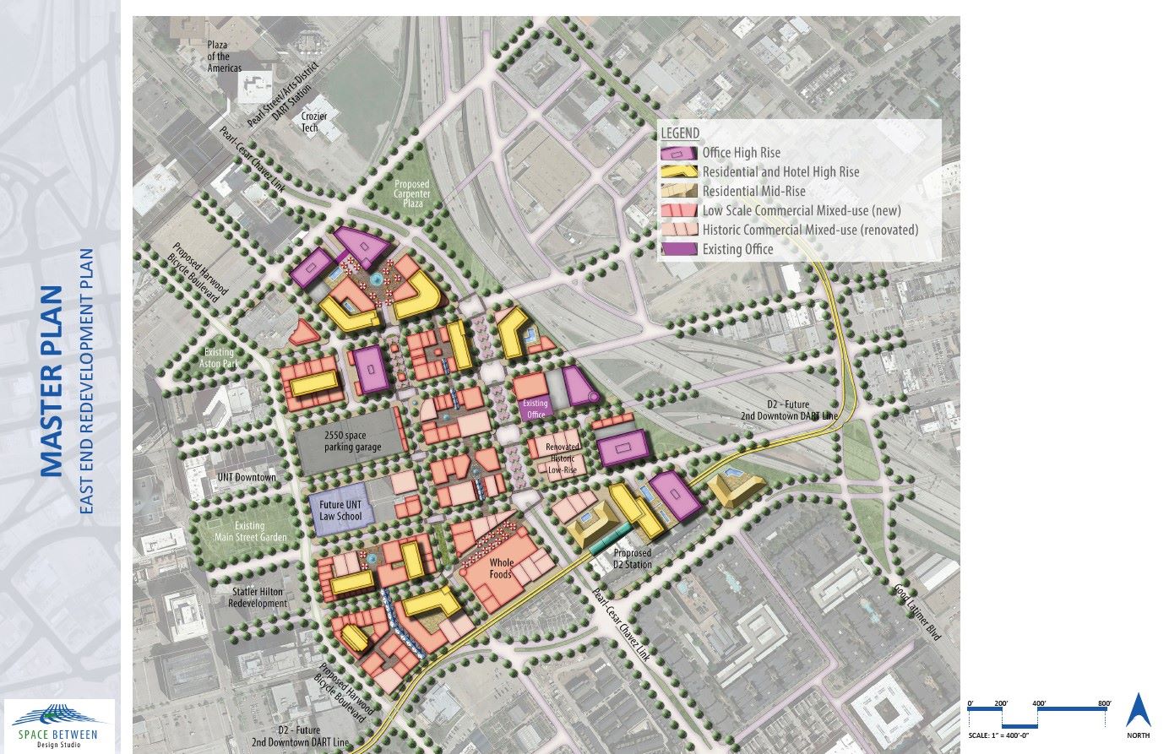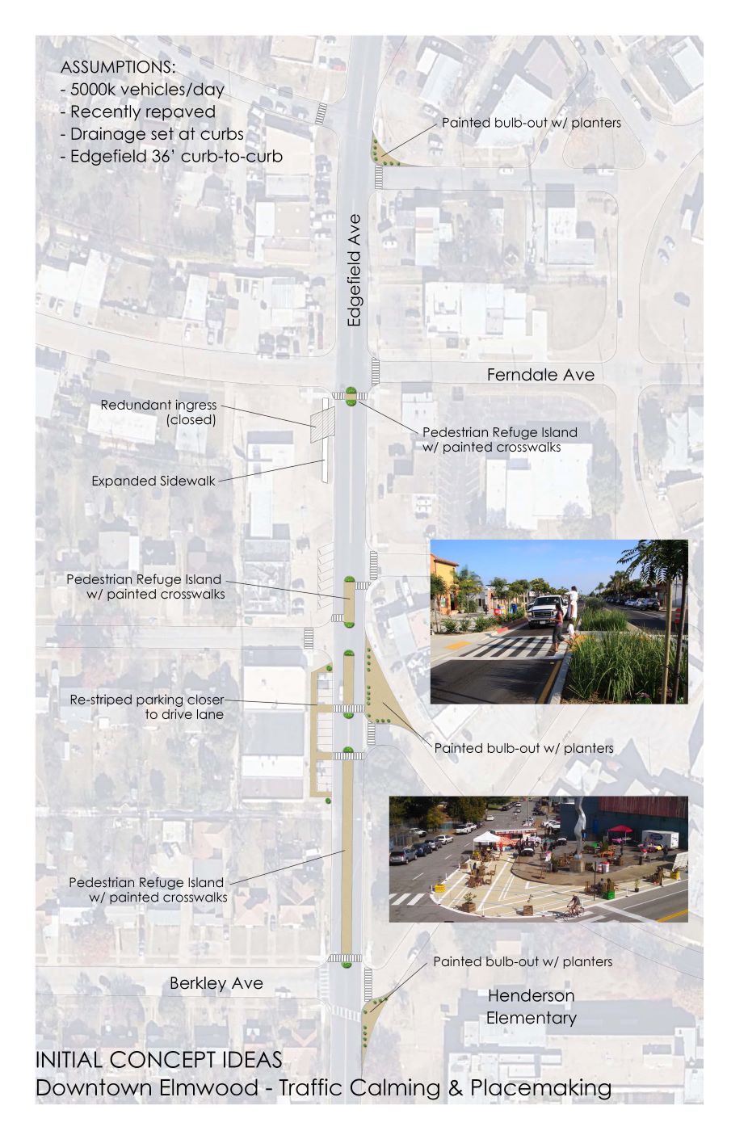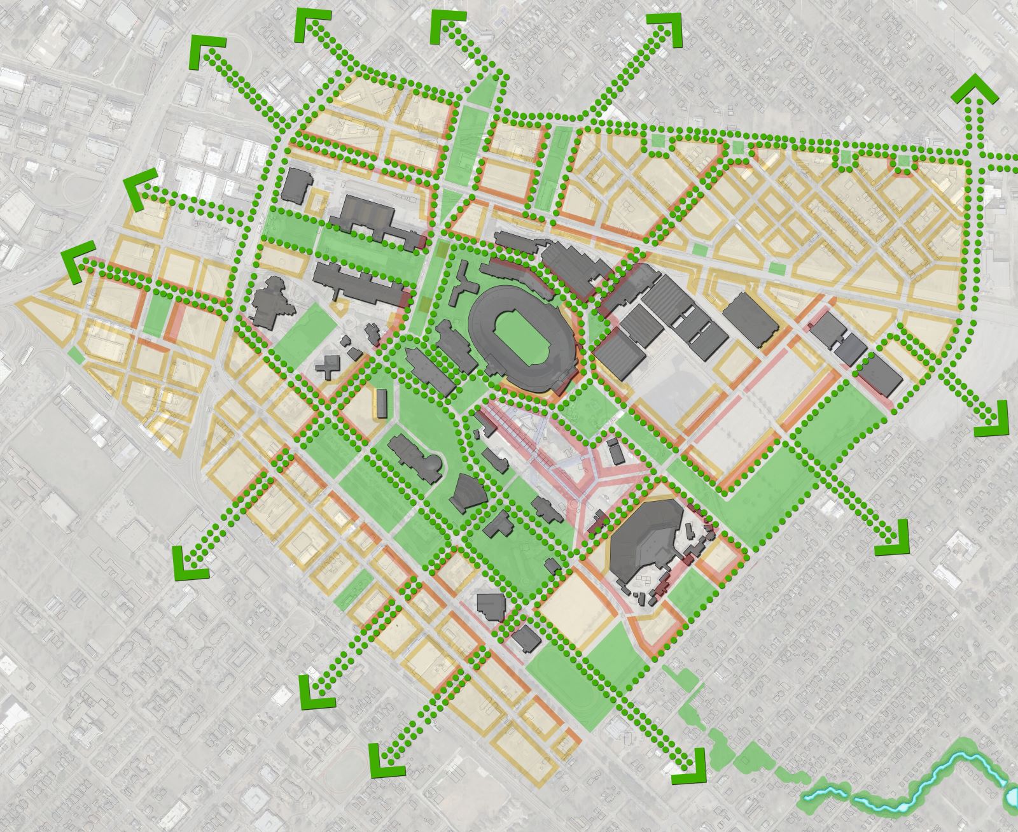
Redmond, WA Transit-Oriented Development Plan
Project Specs
Members of Space Between Design Studio created a masterplan for a defunct hospital site in order to re-zone and entitle land for redevelopment as a transit-oriented development in Redmond, Washington. The site had interesting topography where it is fairly flat on the eastern half of the site and then falls off fairly drastically on the western half. The SBDS design solution centered on maintaining ADA accessibility across the site by connecting the eastern half with a standard rectilinear grid network that cants diagonally for the western half in order to reduce slope of the primary street network and then create interesting terracing and public access stairways making additional connections while maximizing views towards downtown Seattle.
